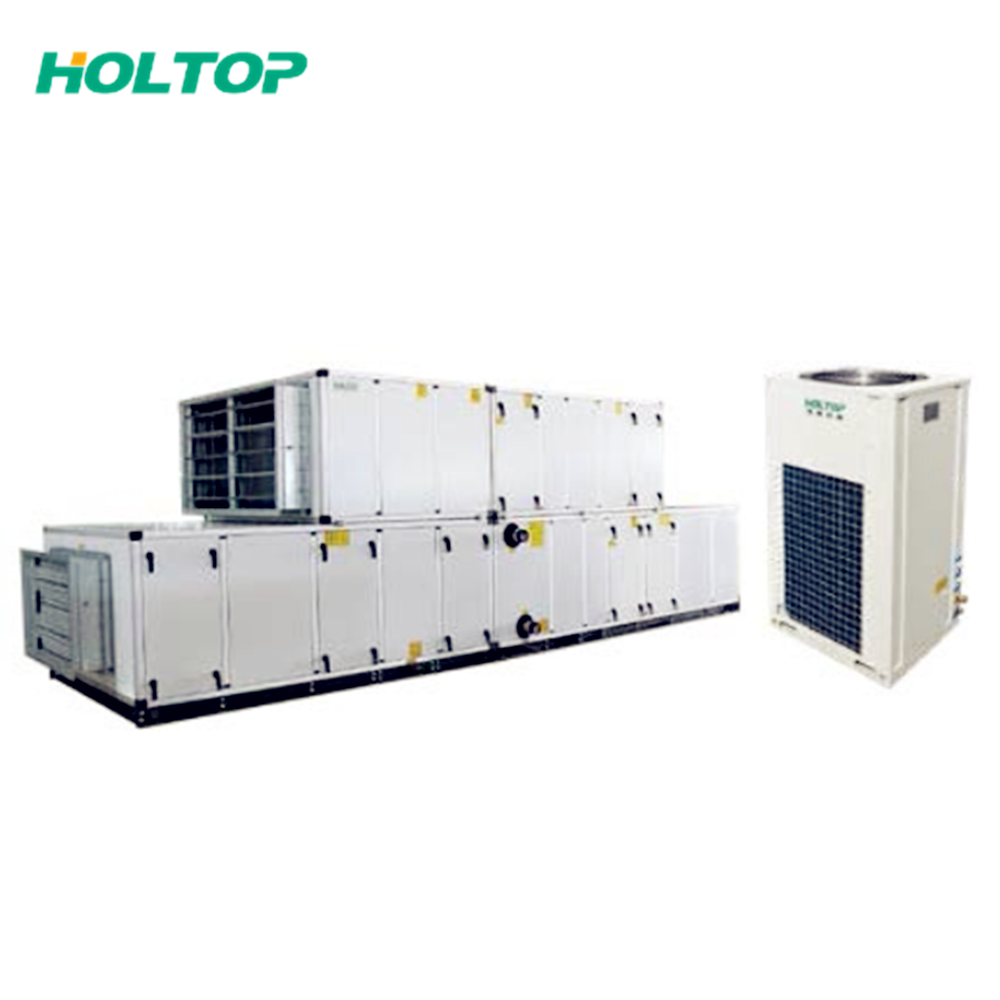Requirement for Ventilation of Hospital
 |
Requirement of Air SafetyHospitals are public places where bacteria and virus carriers are most densely populated, and are considered to be gathering places for pathogenic microorganisms. Not only patients carry various viruses, but hospital staff also have the opportunity to carry bacteria and viruses. Therefore, the air in the hospital must be kept circulating and highly purified to avoid cross-infection. |
 |
Requirement of Air QualityThe patient is a vulnerable group and has poor resistance. Indoor air circulation will obviously affect their recovery, and even an important factor. Hospitals need good indoor air quality to improve the treatment environment and allow patients to recover faster. |
 |
Requirement of Energy ConsumptionHospital construction is a big consumer of energy. The energy consumption of the air-conditioning system accounts for more than 60% of the total energy consumption of the building. A high-efficiency and energy-saving air-conditioning system solution should not only meet the ventilation requirements, but also effectively reduce the energy consumption of the air-conditioning. |
 |
Requirement of Intelligentization Intelligentization is an inevitable trend in the development of hospital buildings. Such as equipment centralized control and management, real time monitoring of energy consumption, automated operation & on-demand of ventilation system. Intelligentization has become an important manifestation of the medical environment and the quality of hospitals.It is also an important part of green buildings. |
The internal ventilation of hospital needs independent area control, different areas need different ventilation, and the airflow control is more complicated. In general, there are four principles:
| Fresh air is introduced from the outdoor or clean area, enters the semi-polluted area, and then enters the polluted area through the pressure difference until it is discharged outdoors, effectively avoiding backflow. |
Meet the fresh air demand of health hospital staff and patients. At the same time, consider factors such as air exchange rate and air pressure difference in the polluted area to ensure that the fresh air flow is very sufficient. |
| Maintain the continuity of the 24-hour fresh air supply, pay more attention to the air flow in the hospital, and continue to maintain air quality. |
By monitoring the air quality and automatically adjusting the fresh air and exhaust air intelligently according to the air quality sensor, each room can be controlled individually or by the master control system, saving energy and time to the greatest extent. |
Ventilation Requirement in Different Areas of Hospital
 |
In the office and duty room, the fresh air volume can be calculated according to the air circulation ratio of 4-5 times/hour to determine the exhaust air volume and maintain the positive indoor pressure.
In the conference room, the fresh air volume can be calculated according to the density of 2.5m2/person or 40m3/hour*person to determine the exhaust air volume and maintain the positive pressure in the room. |
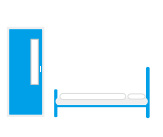 |
Taking into account the needs of nursing staff and patients, the fresh air volume can be calculated according to the standard of 50-55m³/bed in the public ward, 60m³/bed in the children’s ward, and 40m³/bed in the infection ward, to determine the exhaust air flow and maintain negative pressure. |
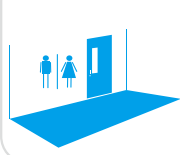 |
The fresh air flow in the corridor (where only air supply is needed) maintains a slight negative pressure at a ventilation rate of 2 times per hour; and 10-15 times per hour for negative pressure in toilets and dirt institutions. |
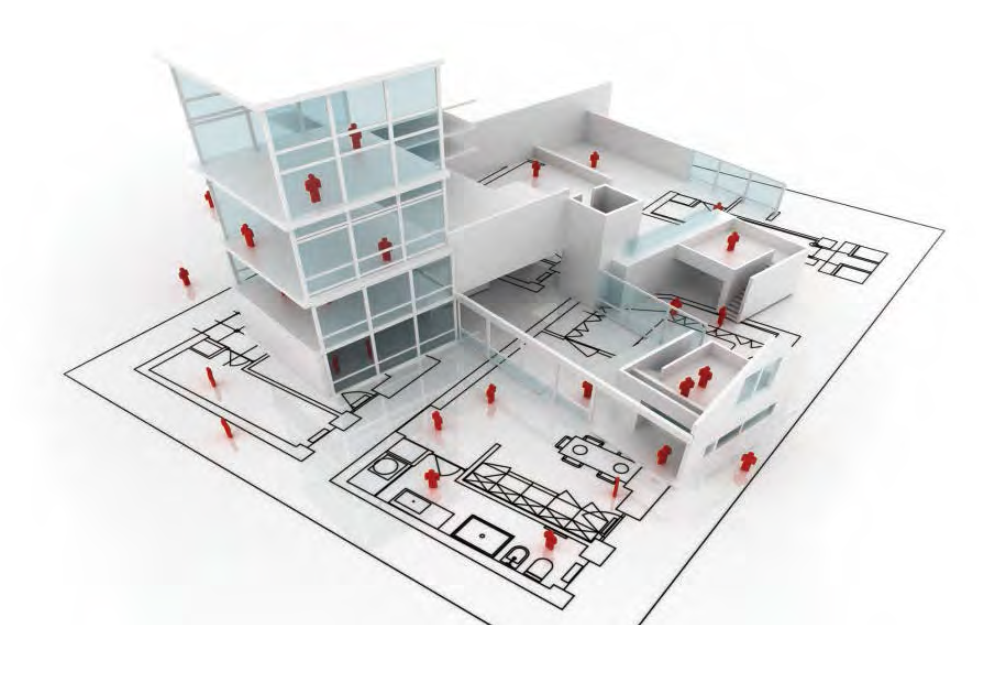
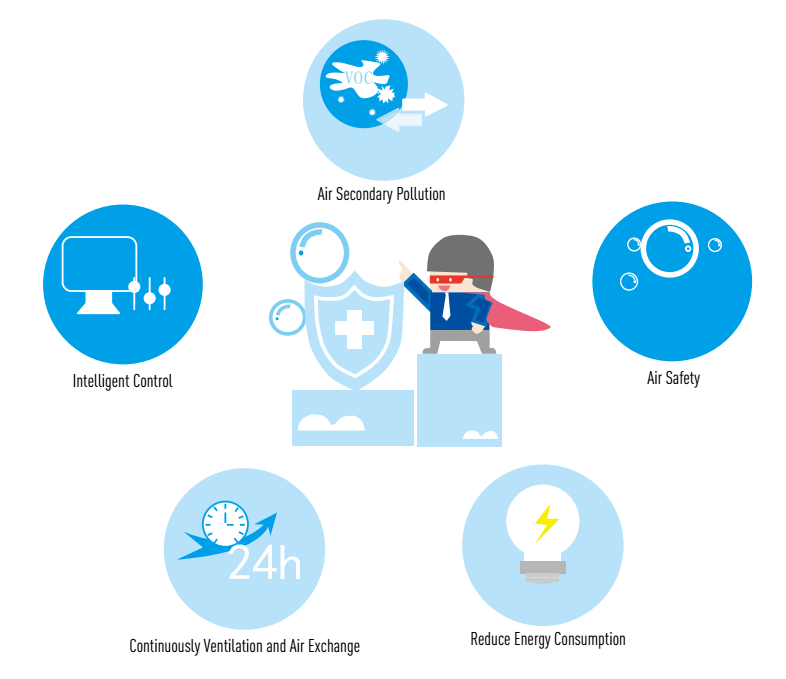
Digital Intelligent Fresh Air Ventilation System
Whether the system design is complete and the function configuration is reasonable will directly affect the efficiency of the entire system. At the same time, it will also have a great impact on the front-end investment and operating costs. Therefore, Holtop will select projects based on high standards, high performance, high configuration, and low cost.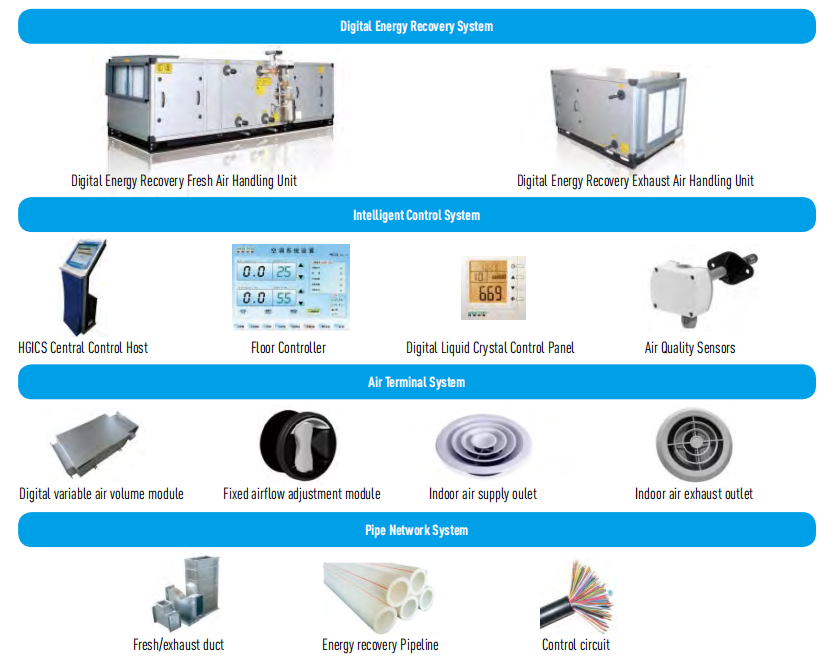 Digital Intelligent Fresh Air Ventilation System
Digital Intelligent Fresh Air Ventilation System
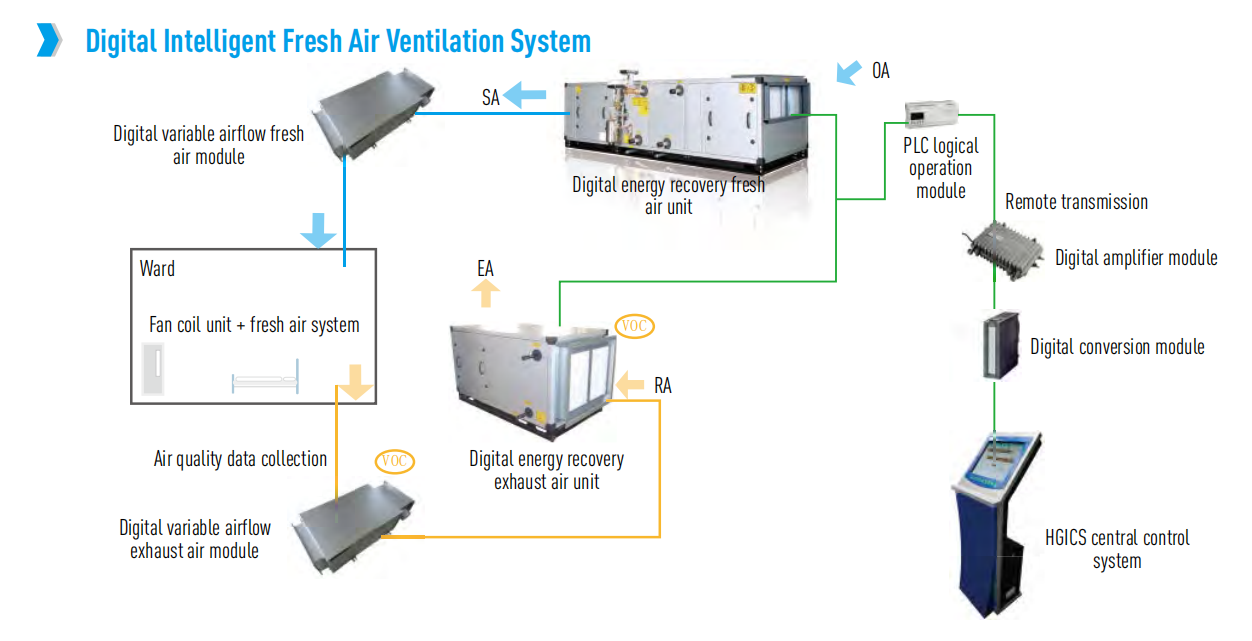
According to the characteristics of different types of buildings and the needs of users, ventilation systems of different forms and different economic standards can be designed.
For example, in a hospital ventilation system that is usually divided into clean, semi-polluted, and contaminated areas, the stepwise air pressure should be differentiated in each area to control the flow of air from the clean area to the polluted area and prevent the free spread of high-risk air.
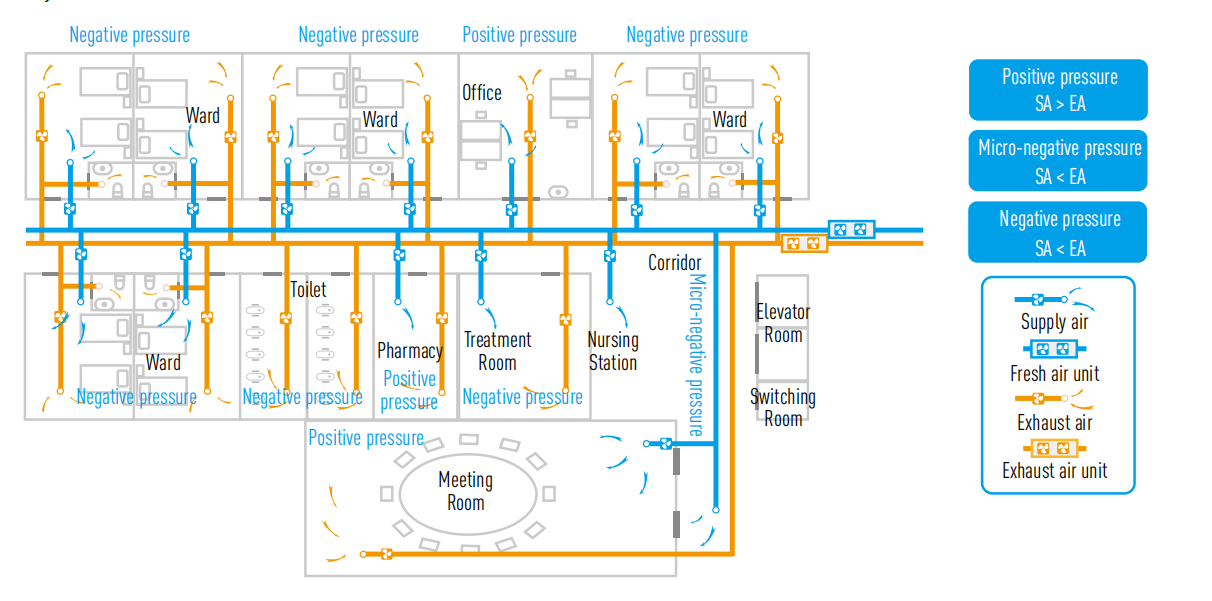
Previous:
AC Motor THC Series Commercial Suspended Energy Recovery Ventilation System(ERVs 600~1300 m3/h)
Next:
Slim Series Energy Recovery Ventilation System units (ERVs 150~350 m3/h,AC Motor)

 Digital Intelligent Fresh Air Ventilation System
Digital Intelligent Fresh Air Ventilation System








